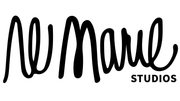Full Service Design Process
Initial Meeting
In person or over facetime we meet to discuss the scope of your project. I will create a contract and scope of work based on our conversation that will give you a good idea of how many hours to expect for the project. We will talk about your goals for the space, things and images you love of other spaces. This is also a great time for me to collect before photographs for photoshop renderings and measurements to put into AutoCAD.
Design
During this phase I dive in to design. I take the time to create beautiful and unique solutions to your project's unique problems catered to your taste. In presentations we go through an information packet with images and plans to help us discuss demolition plans, floor plans, elevations, cabinetry, millwork, finishes, furniture, and more. I use renderings or sketches to better communicate the overall vision. After any revisions are done and design details are confirmed in the presentation, construction documents and schedules are created to pass along to your contractor and their subs.
Implementation
This is where things get real. I go into project management mode, working with your contractor to make sure all those ideas we came up with get implemented correctly. I'm there to answer any questions the contractor has, value engineer, and solve problems as they come up. I also start ordering furniture and accessories, and once it comes in I coordinate the installation to make sure it all goes to plan.
